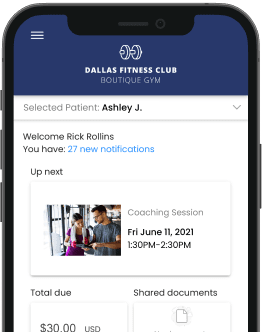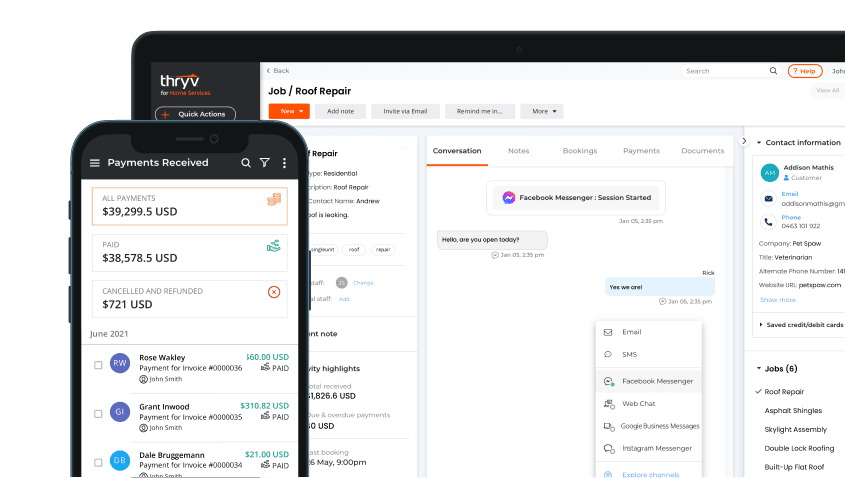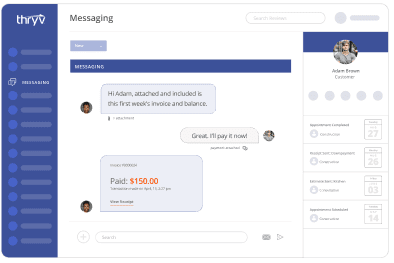HVAC Inspection Checklist: How to Pass HVAC Inspection
For HVAC contractors, passing an HVAC inspection is more than a box to check – it’s your reputation on the line. Inspectors will look closely at every detail, whether you’re installing a new system or replacing equipment in an older building. Knowing what to expect and preparing accordingly can help you pass the first time and avoid costly rework.
Here’s what you need to know to make sure your residential or commercial HVAC installation gets the green light.
Know your local code requirements
Before you start the job, get familiar with the building codes and permit rules in your area. These vary by state, county, and even city.
- Contact the local building department: Confirm what permits are required and whether the job will need rough-in and final HVAC inspection.
- Understand energy code requirements: Many regions follow the International Energy Conservation Code (IECC) or similar standards. These can affect duct sealing, insulation, and system sizing.
- Check licensing needs: Make sure all installers meet HVAC technician certification & license requirements for the scope of the work.
Plan for two types of inspections
Most HVAC systems are inspected in two phases – rough-in and final.
- Rough-in inspection happens before drywall is installed. The inspector checks duct placement, venting, refrigerant lines, and condensate drains.
- Final inspection happens after the system is fully installed and operational. The inspector verifies performance, clearances, electrical connections, and overall safety.
Use this HVAC inspection checklist
To ensure consistency and minimize rework, follow this comprehensive HVAC inspection checklist before the official walk-through. Items that are optional in some areas or required only in certain jurisdictions are marked with an asterisk.
1. Permit and documentation
- Permit posted & valid: Ensure the permit is clearly posted on-site, visible, and not expired.
- Documentation package: Prepare a complete packet that includes load calculations (Manual J, S, D), equipment manuals, manufacturer specifications, and test reports such as duct leakage or combustion analysis. Include any approved plans and documented change orders.
- Technician credentials: Verify that all technicians on-site hold EPA Section 608 certification and any required state or local licenses.
- Manufacturer warranty registration: Submit all warranty forms and provide confirmation or copies to the client.
- System commissioning report: Include measured performance data like airflow, static pressure, temperature split, and refrigerant charge.
- Energy efficiency ratings: Document SEER, HSPF, AFUE, or EER ratings if required by code or project.*
- IAQ test results: Provide indoor air quality testing documentation if required.*
- Required affidavits: Include any necessary declarations, such as lead-safe certifications, where applicable.
- System labeling: Ensure all major system components are permanently and legibly labeled.
- Digital and paper documentation: Prepare both printed and electronic versions of all documents, as preferred by the inspector.
2. Ductwork installation
- Sealing: Seal all duct seams and joints with mastic or UL-181 tape.
- Support: Install hangers according to code and ensure that ductwork does not sag.
- Routing: Avoid sharp bends or kinks and maintain the required clearance from obstructions.
- Insulation: Ensure all ducts in unconditioned spaces are insulated to meet or exceed required R-values.
- Leakage testing: Perform leakage testing where required by local code and document the results.
- Return pathway verification: Confirm that return air pathways are adequate and sized correctly.
- Static pressure check: Measure and verify that static pressure is within manufacturer specifications.
- Flexible duct install: Make sure flexible ducts are installed taut and supported properly.
- Fire/smoke dampers: If ducts penetrate fire-rated assemblies, install dampers as required and ensure they are accessible for inspection.
3. Venting and exhaust (combustion appliances)
- Termination points: Check that exhaust vents terminate at the proper distance from doors, windows, and intakes.
- Slope on vent lines: Ensure all vent lines for condensing appliances slope back to the unit.
- Combustion air: Provide properly sized and dedicated combustion air supplies.
- Vent pipe materials and sizing: Use materials approved by code and confirm proper sizing.
- Water heater venting: Verify that venting is installed per manufacturer instructions.
- Makeup air: For systems with high CFM exhaust, ensure makeup air provisions are in place.*
4. Refrigerant lines
- Insulation: Insulate suction and, if required, liquid lines with code-approved materials.
- Protection: Secure lines and protect them from potential physical damage.
- Leak and evacuation test: Perform a nitrogen pressure test followed by deep vacuum evacuation before charging.
- Charge verification: Record superheat and subcooling measurements as specified by the manufacturer.
- Leak detection: Use electronic detectors or soap solution at all joints.
- Line set sizing: Confirm that line sizing matches system specifications and total run length.
- Recovery compliance: Document safe refrigerant recovery and disposal if performing replacements.*
5. Gas line safety
- Pressure test: Conduct a gas pressure test in accordance with code requirements to confirm the system is leak-free.
- Leak detection: Use an electronic detector or soap solution at every joint and connection to check for leaks.
- Shutoff valves: Ensure all gas shutoff valves are clearly labeled, accessible, and approved for the type of installation.
- Drip leg/sediment trap: Install a drip leg before each appliance valve where required to catch debris or moisture.
- Meter sizing: Confirm the gas meter can handle the total BTU demand of all connected appliances.
- Flexible connectors: Use only approved flexible gas connectors, and make sure they’re installed to manufacturer specs.
- Bonding: If required by local code, confirm the gas piping is bonded to the building’s electrical grounding system.
6. Condensate drainage
- Traps: Install traps on the negative-pressure side of the system to prevent air from entering or escaping through the drain.
- Secondary drain or float switch: Provide overflow protection, especially when units are located above finished living spaces.
- Slope: Verify that the condensate line slopes consistently downward to allow gravity to drain the water.
- Test flow: Run the system and confirm that condensate drains properly without backup.
- Cleanout access: Include an accessible cleanout for future maintenance.
- Pump operation: If there’s a condensate pump, test it to ensure it’s working and wired correctly.
- Drain termination: Ensure the condensate line terminates at an approved location and is protected against pests and debris.
7. Electrical connections
- Correct breaker sizing: Verify that the breaker matches the voltage and amperage requirements listed on the unit’s nameplate.
- Label disconnects: Label each disconnect clearly and make sure it’s located within sight and reach of the equipment.
- Bonding and grounding: Double-check that all metallic equipment is grounded and bonded properly for safety.
- Inspect wiring: Inspect all electrical wiring for damage, secure connections, and code compliance.
- Overcurrent protection type: Use the appropriate overcurrent protection device – HACR breakers are typically required for HVAC equipment.
- Emergency shutoff procedures: Confirm that a clearly marked emergency shutoff is in place and easily accessible.
- Low voltage wiring protection: Keep control wiring separate from high-voltage lines and protected from physical damage.
- Surge protection: Install surge protection devices if required by local code or best practices.*
8. Thermostat and controls
- Secure mounting & location: Mount the thermostat level and away from heat sources, sunlight, or drafts.
- Correct wiring: Ensure all wires are properly labeled or color-coded and connected to the correct terminals.
- Program operation settings: Set heating, cooling, and fan modes, and test to confirm the system responds correctly.
- Humidity control verification: If humidity controls are included, test to ensure they’re reading and adjusting levels as expected.
- Zoning system functionality: If zoning is in place, test each zone to confirm damper and thermostat operation.
- Wi-Fi/smart thermostat connectivity: Connect to Wi-Fi, test mobile app controls, and verify any smart integrations.*
- Thermostat battery backup: If required, ensure batteries are installed and functioning as a power backup.*
9. Equipment clearances and accessibility
- Maintain minimum clearances: Verify clearances meet both manufacturer specifications and local code requirements.
- Service access: Provide a minimum of 30 inches in front of service panels for maintenance and repair access.
- Secure equipment firmly: Confirm that units are level, stable, and not subject to unnecessary vibration.
- Attic and crawl space access: Ensure safe, code-compliant pathways, lighting, and entry access for equipment in tight spaces.
- Condenser pad and mounting: Check that the outdoor unit sits on a stable, level pad and is properly anchored.
- Accessibility for inspection: Make sure all components and inspection points can be accessed without disassembly or obstruction.
10. Equipment-specific inspections
- Heat exchanger condition: Inspect the heat exchanger for cracks, corrosion, or damage, and perform combustion testing if required.
- Condenser coil condition: Check the condenser coil for cleanliness and ensure there’s no visible damage.
- Evaporator coil and access: Confirm that the evaporator coil is clean and accessible for service.
- Blower motor operation: Test all blower speeds and inspect belts for tension and wear.
- Filter inspection: Ensure filters are clean, correctly sized, and properly installed in their racks.
- Filter replacement demonstration: If needed, show the client how to change filters and leave written instructions.*
- Secondary drain pan: Verify installation of a secondary drain pan and float switch when required under attic or ceiling coils.
- Filter rack sealing: Confirm that the filter rack is sealed to prevent bypass air.
- Blower wheel cleanliness: Inspect for dirt buildup on the blower wheel and clean it if needed.
11. Safety and environmental testing
- Carbon monoxide (CO) testing: Test for CO near combustion appliances and in adjacent living areas to ensure levels remain within safe limits.
- Smoke detector verification: Verify that required smoke detectors are installed in correct locations and are operational.
- Fire and smoke alarm integration: Check that alarms, if integrated into HVAC systems, are wired correctly and labeled according to plans.
- Combustible gas detection: Use a gas detector to check for leaks throughout the HVAC system and near all gas connections.
- Refrigerant leak testing: Confirm that all joints and fittings are leak-free using electronic detection or bubble solution.
- Combustion efficiency testing: For gas furnaces or boilers, perform a combustion analysis to verify the appliance is burning fuel efficiently and within manufacturer specifications.*
12. Final performance and safety check
- Airflow measurement: Use an anemometer or other tool to confirm that airflow at supply registers meets design specifications.
- Temperature split: Measure the difference between return and supply air to confirm proper heating or cooling output.
- Mixed air temperature readings: For heat pump systems, verify the mixed air temperature aligns with manufacturer expectations.
- System cycling: Run the system through complete heating and cooling cycles to ensure everything powers on and off correctly.
- System balance verification: If air balancing is part of the scope, test and document airflow to each zone or room.*
- Operational sequence testing: Make sure all components engage in the proper order when the system is operating.
- Noise and vibration check: Listen and inspect for abnormal noise or vibrations during system operation.
- System start-up logs: Record voltage, amperage, refrigerant pressure, and temperature readings to create a reference baseline.
13. Climate and regional considerations
- Freeze protection: In colder climates, insulate exposed piping and confirm that condensate lines are protected from freezing.
- Humidity control: In humid environments, verify dehumidification functions and drainage are effective.
- Seismic restraints: In earthquake-prone areas, ensure that equipment is properly anchored according to seismic requirements.
- Wind resistance: For systems in high-wind zones, check that rooftop units and outdoor condensers are anchored to meet local wind-load codes.
- Corrosion protection: In coastal or high-humidity regions, inspect that outdoor units have appropriate corrosion protection.
- Local code variations: Always confirm and comply with any special local jurisdiction requirements that apply to the installation.
14. Final documentation and client handoff
- Complete required forms: Fill out and submit all necessary close-out documents, including inspection requests and permit sign-offs.
- Homeowner education: Walk the homeowner through basic system operation, show how to change filters, and provide a maintenance schedule.
- Prepare inspector summary sheet: Create a quick-reference document highlighting key compliance points, variances, or special installations.
- Confirm all paperwork is ready: Make sure both digital and paper copies of all documents are organized and ready to be shared with the inspector and the client.
Prepare for the inspection day
A little preparation can go a long way in avoiding delays and ensuring a smooth inspection.
- Do a mock inspection: Walk the site using this HVAC inspection checklist before the inspector arrives.
- Be present during the inspection: Having a licensed technician on site helps clarify questions and speed up the process.
- Fix small issues immediately: If the inspector spots something minor, you may be allowed to fix it on the spot and still pass.
Common reasons HVAC systems fail inspection
Avoid these frequent pitfalls to ensure you pass an HVAC inspection:
- Ducts not sealed or supported properly
- Missing permit or documentation
- Incorrect vent termination or backdraft risk
- Undersized or unsupported refrigerant lines
- Poor condensate drainage
- Lack of equipment access or clearance
- Improper electrical wiring or labeling
Pass inspection the first time
Passing an HVAC inspection the first time is about doing the job right – safely, efficiently, and up to code. With proper preparation, clear documentation, and a close eye on your HVAC inspection checklist, your team can deliver installations that pass without delays or do-overs. That means happier clients, fewer callbacks, and more referrals down the line.
To pass inspections more easily, it helps when you can stay focused on quality and delegate most everything else, especially the administrative work. That’s where Thryv® comes in.
While you handle the technical work, Thryv’s HVAC software solution can manage the rest. From marketing, scheduling, and managing pricing for HVAC services to document management, customer communication, and HVAC lead generation, Thryv gives you the support you need to stay inspection-ready.
With Thryv’s small business software for HVAC businesses, you can streamline workflows and manage your entire operation more efficiently – before, during, and after every inspection.
Whether you’re starting an HVAC business or trying to grow your business, Thryv’s HVAC software offers lots of benefits.
- Simplify scheduling and manage your team’s workload: Assign jobs, track techs, and manage your calendar with ease.
- Automate your marketing: Use automated email and text tools to send appointment reminders, follow-ups, and seasonal promotions.
- Get paid faster: Create and send digital estimates and invoices, then accept payments online or in the field.
- Centralize customer communication: View text, email, and phone messages from clients on one dashboard so nothing gets lost.
- Stay inspection-ready: Store all your permits, load calcs, and job notes in one secure place for quick access.
- Free tools for HVAC business management: Thryv provides free job costing calculators, invoice generators, and marketing tools that help you get more done with less effort.
Whether you’re a seasoned contractor or exploring software for HVAC business management for the first time, Thryv offers scalable, intuitive HVAC business software that helps you work smarter – not harder.



